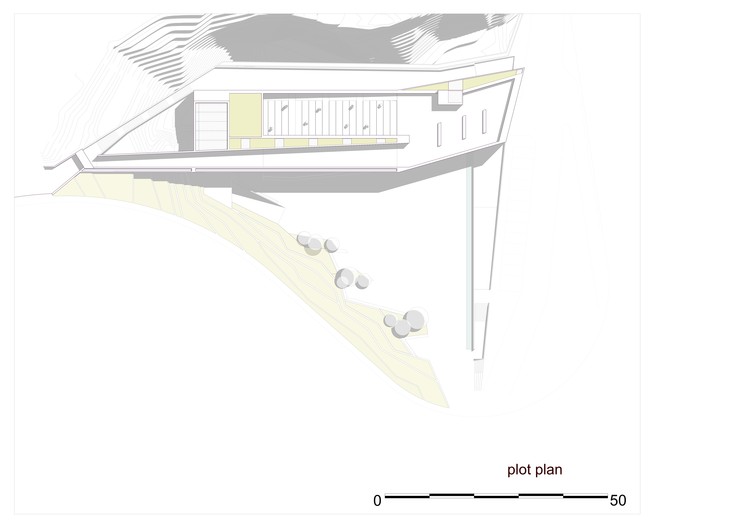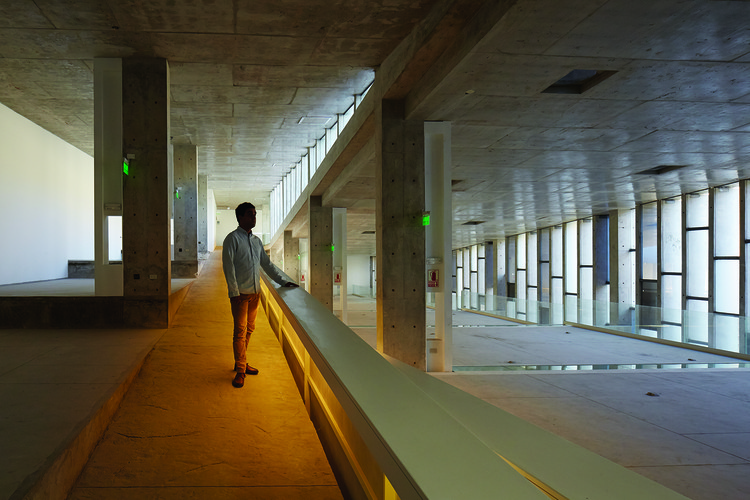
-
Architects: Barclay & Crousse
- Year: 2013
-
Photographs:Cristobal Palma / Estudio Palma
-
Manufacturers: Hunter Douglas

Text description provided by the architects. The main objective of the project is to dignify man and insert itself harmoniously in its geographical and urban context. It is integrated into the landscape by recalling the memory of the Costa Verde, with its cliffs and gorges, using its characteristic materials (boulder) and the native vegetation of reeds.
The Place of Remembrance will offer a vast balcony over the sea, a public plaza open to the public and freely accessible. The project is articulated by a significant promenade that starts from the urban access path, continues along the visit of the collection and ends with the return path to the city, in a succession of open and covered spaces that predispose the visitor to actively interact with the museum content. The environmental responsibility is assumed by simple architectural devices for acoustic and visual comfort, and to achieve greater efficiency in the consumption of water and energy.

THE PLACE OF REMEMBRANCE BUILDS THE MEMORY OF THE PLACE
The cliffs of the Costa Verde constitute the most important landscape heritage of Lima. The project sutures the wound made by the construction of the Producers' Descent, prolonging the system of cliffs and gorges with the building, trying to recover the original dimensions of the natural descent.

The building acquires a territorial dimension as part of a topological system over 10 km long, extending from the project site to the Morro Solar in the south (northern cliffs have been intervened and no longer have any original trace). The pedestrian entrance to the building (most visitors arrive on public transport) is along a ravine, between it and the natural cliff, thus reproducing the journey that begins from a metropolitan context to reach a natural environment, characteristic of the historical descents in the bay.

A BUILDING SENSITIVE TO THE PLACE: HARBORING MEMORY
In an environment surrounded by high traffic roads and high levels of noise pollution, we propose a building that protects from the traffic chaos to open towards the cliff, which is part of the place of intervention.

The building envelope material, prefabricated reinforced concrete panels with cobbles, geometrizes the material of the cliff to make it into an "artificial cliff". The building, opaque to the north, opens to the south with large glass surfaces, taking advantage of the good orientation and protection from the noise. These windows generate views overlooking the cliffs, framing and integrating them conceptually into the exhibition.

CONSTRUCTIVE LOGIC
As the site is the product of destruction and landfill in the cliff, the building has costly foundations with very deep piles. The program implementation strategy minimizes the foundation area, developing a compact building in height which considerably reduces the number of piles. By placing the building very close to the natural cliff, the depth and the cost of the piles are reduced accordingly.

PUBLIC PLACES: FROM THE CIVIC SPACE TO THE SPACE FOR REFLECTION
The site is leveled into platforms to form a vast civic space called "Esplanade of Reconciliation". The floor is made of the materials of the cliffs and the building, punctuated by reeds, in memory of the native vegetation of this and other streams of the Costa Verde. From this public space the building expresses its institutionality and public status. At the top of the building, the museum tour culminates in a second semi-public space called "the place of sadness" which is a transition between the exhibition and the return to the city.

The ground in horizontal tiers with parapets allows to gradually discover the horizon and finally the bay of Lima. In this space for reflection and introspection, we propose a modern quipu embodying the memory of a loved one that is absent, in an attempt to complement the history of those years with the physical presence of the object that triggers the memory or simply as a means of communion with the departed, a custom that is deeply rooted in the Andean mentality.

MUSEUM TOUR
The access is at the Esplanade of Reconciliation. The museum tour is through a ramp, accessible to disabled people. Throughout the ramp are the exhibition rooms, consisting of volumes cantilevered over the space for temporary exhibitions and the library, forming faults or cracks that hint at the deep social divisions that led to violence.

The tour ends at the Place of Sadness, culminating in the (re) discovery of the horizon and the Bay of Lima, to then continue towards the city, for pedestrians, or on the elevator down to the parking lot, for the people who came by car.
























